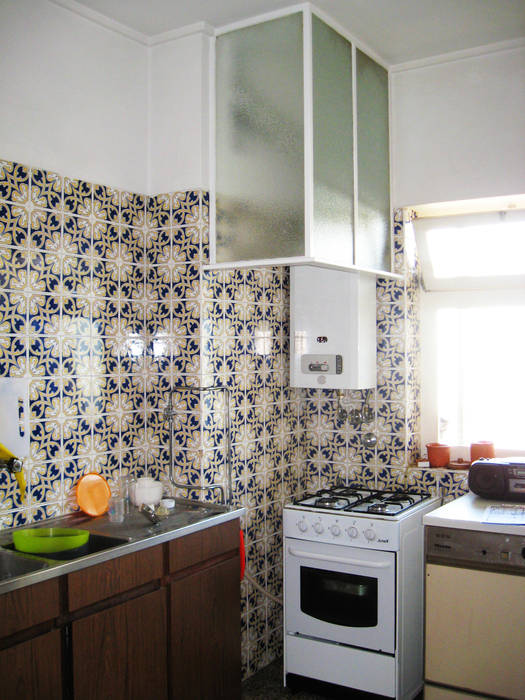

This project is a thorough refurbishment of an apartment built in the 1960’s. Despite its generous areas it was cluttered with walls and corridors, in a rigid hierarchical division between the “technical” and the living quarters, that was clearly at odds with the present lifestyle. Our intervention sought to free the living area of the house, demolishing most of the walls, whilst keeping the sleeping area mostly unchanged and clearly separated. In the living area, the spaces flow openly, around a wooden box, for storage and equipment, and through a sculptural wooden screen that provides visual protection from the entrance. These spaces can be isolated with sliding doors, adding further flexibility to their use, and creating surprise as they are either integrated or separated into the adjoining spaces.
