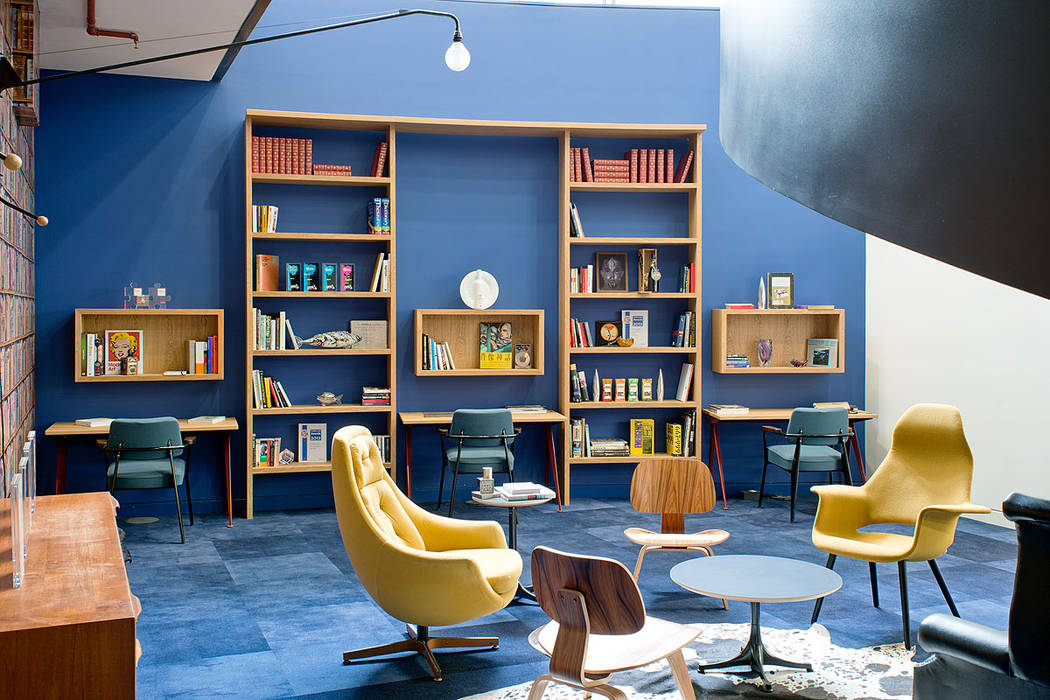align, interior architects and designers and specialists in original workplace thinking, have created a dynamic, 19,000 sq ft, three-storey suite of offices for fast-growing brand and packaging design specialists BrandOpus; a finalist scheme in the Small/Medium Commercial Project of the Year category of the 2015 MIX Magazine Mixology Awards.
The project, located within the former Freemantle TV Studios at number one Stephen Street, was a pre-let space as part of the 1-2 Stephen Street development in London’s west end by Derwent London. align were introduced to the client at a very early stage at the invitation of agents Pilcher Hershman and project manager Ines Stanley of Interactive Space, both of whom had previously worked with align on an office project for Dentsu in Fitzrovia.
‘BrandOpus hadn’t been in their previous offices for very long’, explained align Director and Co-founder Nigel Tresise, ‘but were experiencing a period of rapid growth and needed a much more ambitious space for their projected expansion. And they were absolutely right - the company had 37 staff at the briefing stage and nearly 90 by the time they moved in. Their new space now has capacity for around 140 people.’
align’s work around flow and journeys led to a series of collaborative workshops with the Derwent team (including Orms Architects and Arup) to finesse the original CAT A scheme to match the requirements of BrandOpus. Changes included a re-located main entrance, which was created in order to lead visitors more naturally to the reception area and also to follow the natural sweep of the road. Another major structural change was the idea of punching a huge circulation void into the floor just inside the new entrance in order to create a very clear flow down to the lower ground floor (and up to the mezzanine levels). The void would be visible from the 6m-high glazed exterior and would feature a new lift, along with a spectacular new curving stair, conceived by align and inspired by the Fibonacci sequence.
Once the interior architectural space plan had been resolved, the align team moved onto the development of the design concept from the brief given by BrandOpus, which was to create a true ‘home from home’, with a collaborative atmosphere: a space which didn’t feel like a traditional office and where creativity and the easy flow of people, information and communication were promoted.

