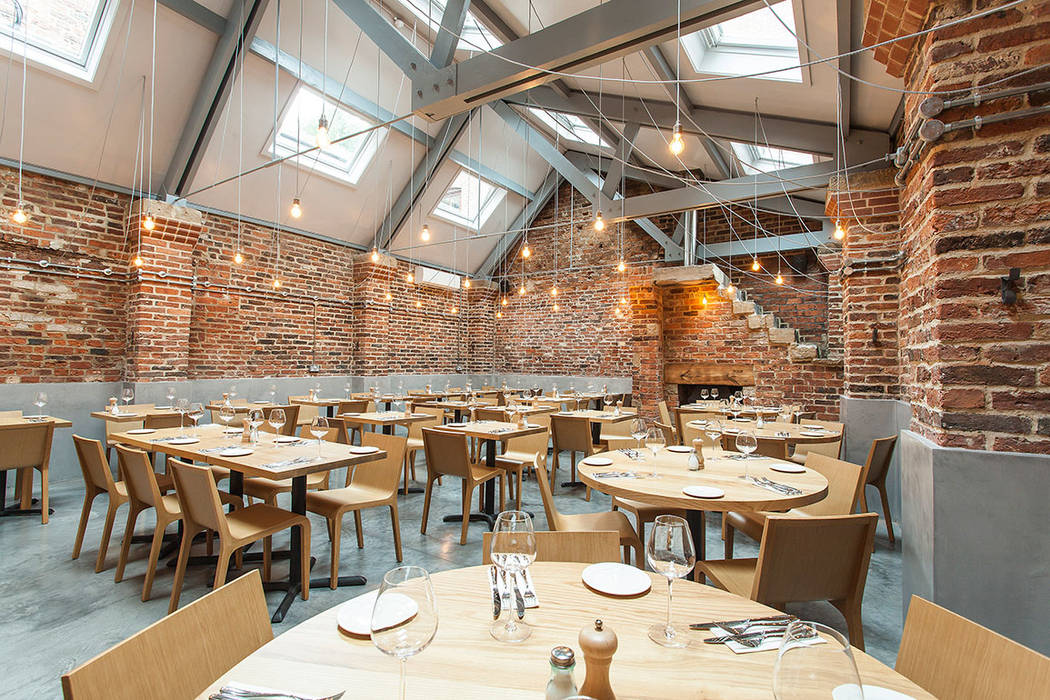AE were asked to design a high end independent restaurant and cocktail bar in a former sheep shearing yard. The existing space was a mixture of old and new and featured timber cladding concealing blockwork to 1m. We lined the space with a polished concrete finish, which lines through with the top step as you access the building. The concrete can be seen to effortlessly hold the space and allow the rough existing brickwork to shine against the sharper concrete finish. A concrete gateway provides enclosure to the external space and brings the internal material out to the street to give the restaurant more presence. One light fitting is used throughout but in a variety of ways to create different environments. Externally, exposed Edison bulbs zig zag up to the entrance. The lighting then becomes surface mounted around the bar with wall mounted bulbs on a regular grid in galvanised conduit. The restaurant features a pitched roof and here, the grid of conduit feeds wires that loop up to create a virtual ceiling of light bulbs over the eating area. Both types of fitting are used over the stainless steel bar. Bespoke birch faced plywood is used for the back bar, fixed seating and in the bathrooms. Two types of chair were chosen to further define the different environments and create two rooms within this open plan space.

