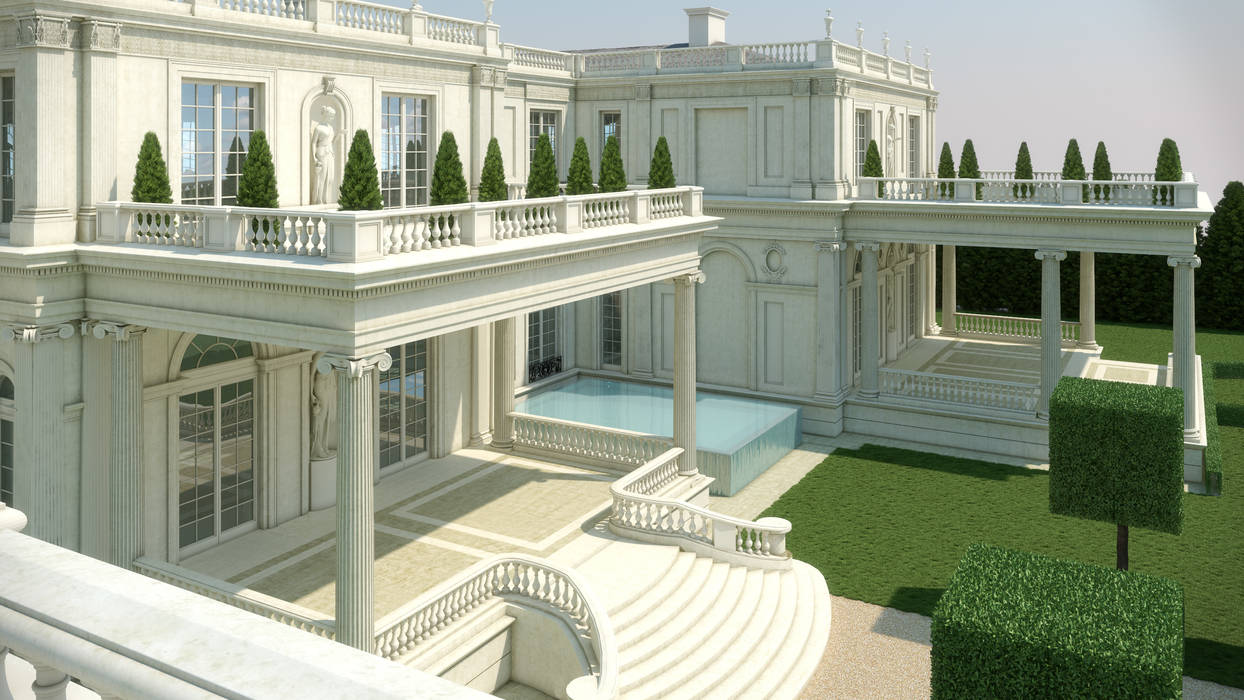CATEGORY: Residential
SIZE: 3,900m2
PROJECT DESCRIPTION:
Razdory is a proposed residence set on a 1-hectare site on the edge of a natural forest in an affluent village suburb to the west of Moscow, Russia. The client invited Volume 3 to prepare proposals for a substantial private house and separate guesthouse, neo-classical in appearance, which was to provide facilities for occasional entertaining as well as familial living.
Despite its formal appearance, the chosen scheme utilizes an introverted organization, a result of the proximity of the neighbours and a desire to emphasise the classical garden setting. Furthermore, the scheme distributes the formal entertaining spaces and the elevated garden terraces along complementary axis to extend the realm of entertainment into the gardens. The building also combines health and spa facilities as an annex to the private realm. The house has been designed for maximum thermal and energy performance employing innovative green technologies, from a thermal labyrinth to closed-system ground-source heat pumps. A particular challenge that needed to be resolved was the reconciliation of the basement foundation lying 9-meters below the water table. To prevent the building from essentially floating away, special friction receptive anchor piles needed to be strategically placed as much as 20-meters below grade.

