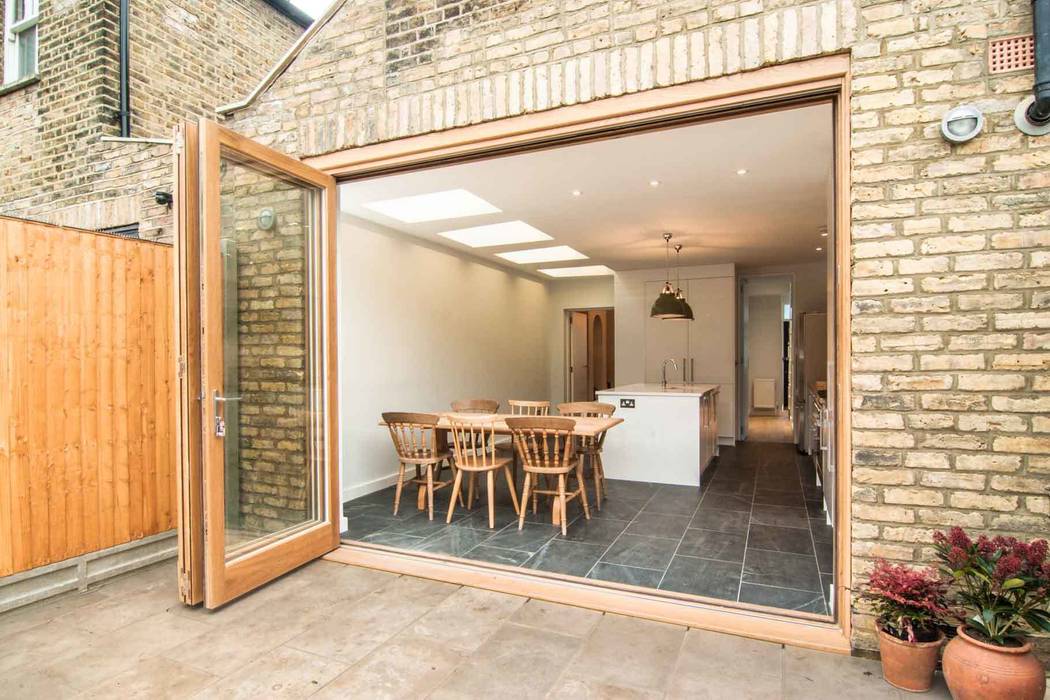

Greenwich
The property was originally divided into two single storey apartments. Our brief was to convert the property back into one house on a tight budget.
The new property now boasts a large bathroom with walk-in shower and three double bedrooms on the first floor. The ground floor was redesigned to provide a more spacious entrance hallway. Steels were inserted to knock two rooms together to create a generous lounge.
The rear side return extension provides top light to the space as well as full height fully open able oak glazing onto the garden. Our designs have ensured that no structural supports are visible in the ceiling to maximise the feeling of space and light.
Photos similaires
